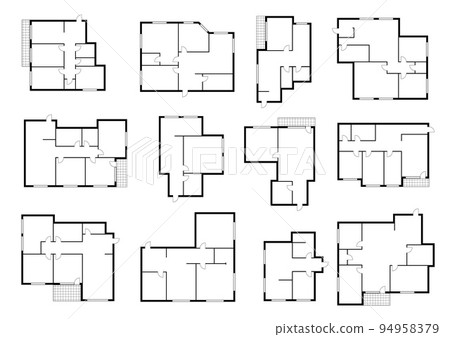Subscription
Stock Illustration: Apartment plans, floor and house room layout, vector home floorplan. Architecture plan of apartment interior project, architect technical blue print template with wall line view for planning
Item number : 94958379 See all
This Stock Illustration, whose title is "Apartment plans, floor and house room layout,..."[94958379], includes tags of vector, interior, map. The author of this item is Vector Tradition (No.177579). Sizes from S to XL including Vector are available and the price starts from US$5.00. You can download watermarked sample data (comp images), check the quality of images, and use Lightbox after signing up for free. See all
Apartment plans, floor and house room layout, vector home floorplan. Architecture plan of apartment interior project, architect technical blue print template with wall line view for planning
Scale
* You can move the image by dragging it.
Credits(copyright) : Vector Tradition / PIXTA
- About Model and Property Release
- Views : 328
- Past purchases : Yes
- Contact Contributor to Ask About This Item
