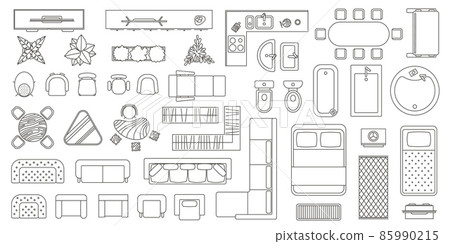Subscription
Stock Illustration: House floor plan furniture top view line icons. Apartment interior blueprint map elements. Table, seats, sofa, bath and toilet vector set
Item number : 85990215 See all
This Stock Illustration, whose title is "House floor plan furniture top view line icons...."[85990215], includes tags of furniture, interior, set. The author of this item is Tartila (No.1432522). Sizes from S to XL including Vector are available and the price starts from US$5.00. You can download watermarked sample data (comp images), check the quality of images, and use Lightbox after signing up for free. See all
House floor plan furniture top view line icons. Apartment interior blueprint map elements. Table, seats, sofa, bath and toilet vector set
Scale
* You can move the image by dragging it.
Credits(copyright) : Tartila / PIXTA
- About Model and Property Release
- Views : 379
- Past purchases : Yes
- Contact Contributor to Ask About This Item
