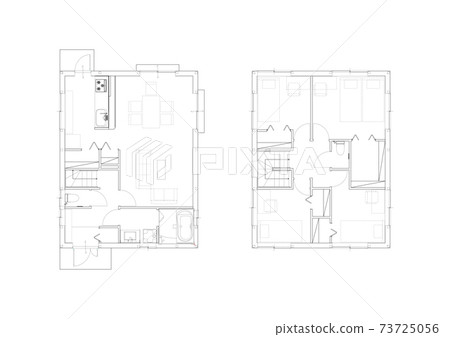PIXTA Exclusive
Stock Illustration: Architectural blueprint, floor plan, floor plan, residential, two-story telework space
Item number : 73725056 See all
This Stock Illustration, whose title is "Architectural blueprint, floor plan, floor..."[73725056], includes tags of blueprints, blueprint, residence. The author of this item is MediaFOTO (No.605109). Sizes from M to L are available and the price starts from US$15.00. You can download watermarked sample data (comp images), check the quality of images, and use Lightbox after signing up for free. See all
Architectural blueprint, floor plan, floor plan, residential, two-story telework space
*PIXTA Exclusive is only available on PIXTA site or affiliated sites with PIXTA.
Scale
* You can move the image by dragging it.
Credits(copyright) : MediaFOTO / PIXTA
- About Model and Property Release
- Views : 1,178
- Past purchases : Yes
- Contact Contributor to Ask About This Item
