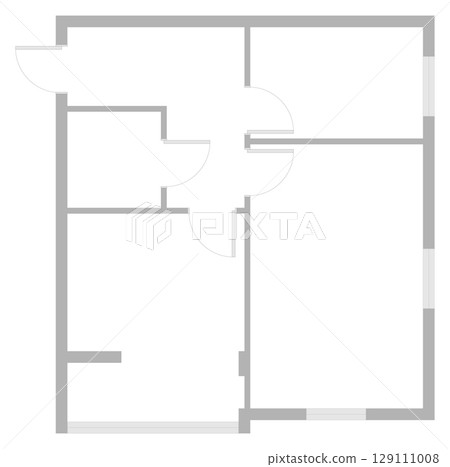Subscription
Stock Illustration: Line drawing blueprint of house floor plan with multiple rooms. Vector black and white apartment layout for architecture or design use. Construction icon for home interior or real estate project
Item number : 129111008 See all
This Stock Illustration, whose title is "Line drawing blueprint of house floor plan with..."[129111008], includes tags of vector, interior, kitchen. The author of this item is Djelsomina (No.2688717). Sizes from S to XL including Vector are available and the price starts from US$5.00. You can download watermarked sample data (comp images), check the quality of images, and use Lightbox after signing up for free. See all
Line drawing blueprint of house floor plan with multiple rooms. Vector black and white apartment layout for architecture or design use. Construction icon for home interior or real estate project
Scale
* You can move the image by dragging it.
Credits(copyright) : Djelsomina / PIXTA
- About Model and Property Release
- Views : 18
- Past purchases : No
- Contact Contributor to Ask About This Item
